Climbing Wall
I while back I built a home bouldering wall. Below I have the plans for it and some images of the building process and finished product The basic design is 2400mm x 2400mm with an additional 600mm section that can be added to the top. The entire wall pivots on hinges attached to the base and can be raised/lowered using the chains that hold the top. A section is cutout from the left side which is there to clear a window on my garage wall (where the final wall resides).
Wall plans
The wall plans are in dxf format and were created using QCad on Solaris.
All up the wall (excluding holds) cost me about $AU400.
Original Framing Modified Framing View from front of wall View from side of wall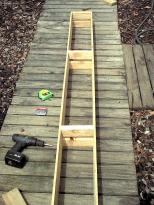
Wall Base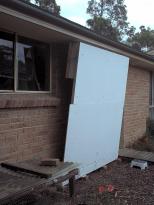
Wall with undercoat done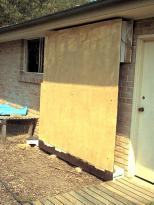
Sand surface applied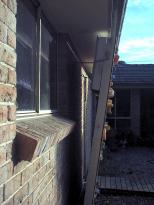
Side view showing chain that holds it up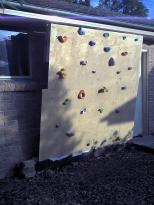
View of the finished wall
